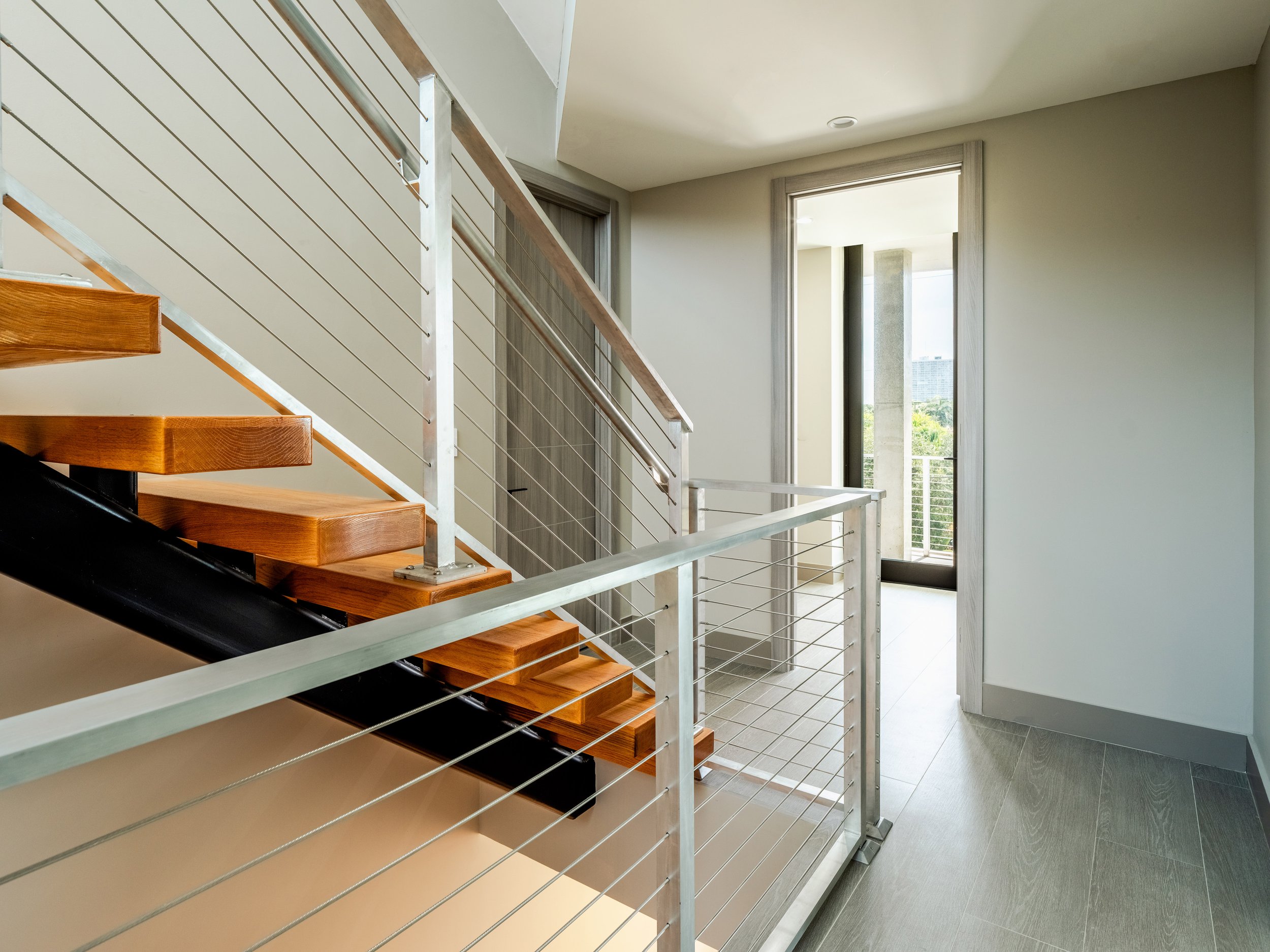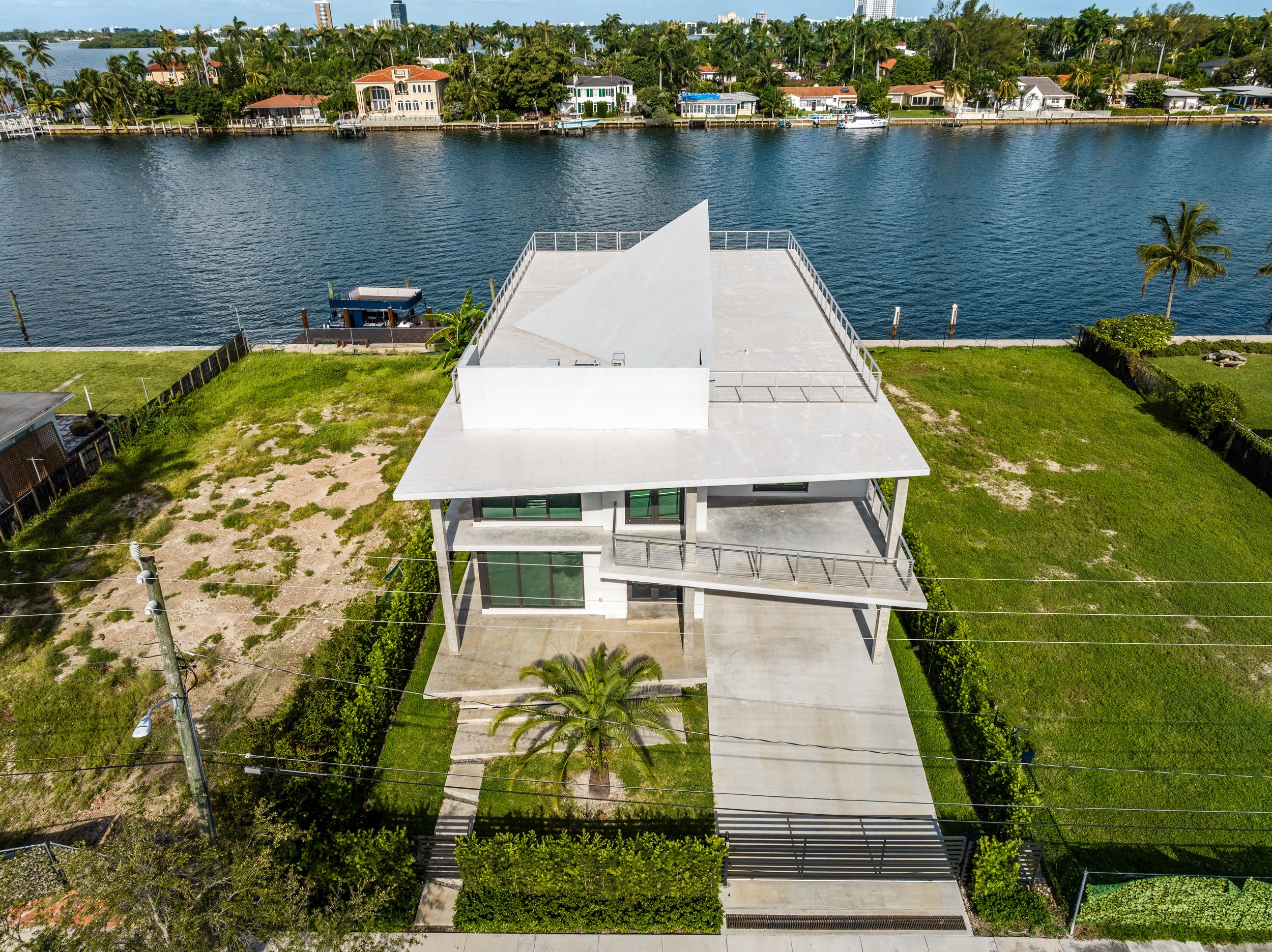SAETTA RESIDENCE
LOCATION: North Bay Village, Florida
YEAR: 2022
STATUS: Completed
PROGRAM: Residential
SIZE: 5,040 SF
TEAM: Eastern Engineering Group (Structure) | Eastern Engineering Group (Civil) | Maqueira Engineering Consultants (MEP)
Built on a vacant waterfront lot in North Bay Village, this house is a spec home designed around a distinct mission, one that happened to match its definite owners’ aspiration: accomplishing a very livable, expansive dwelling that made the most of its relationship with Biscayne Bay, while setting a model of resilience to the heightened challenge of potential flooding.
The proposed tectonics derive influence from ancient Greek temples, with perimeter colonnades running along the sides and near exterior walls like those enclosing the Naos. Working in tandem, these parallel walls and columns optimize spans, increase shading, and efficiently deal with tension and compression loads, liberating the interior space from most other support elements. In the front and back facades, the expected odd-numbered intercolumniation is replaced with only two bays that maximize views to the street and water, replacing canonical emphasis with a tension that is then solved by the dramatic voiding of space for the recessed Garage and covered Dining terrace.
When one can afford to build a luxurious waterfront home with dock space for a large vessel, that usually comes along with a suitable lifestyle that entails, among other things, one or more quite expensive cars. It makes then little sense to raise the house Ground Floor to safety and then leave your prized toys at dirt level, waiting for them to flood and rot. As a result, our next move was to place the proposed two-car Garage at the same level as the rest of the house, with a gentle ramp leading up to it from the front gate.
A deep, two-story Porch with wide steps covers the front façade up to the ramp, with a smaller terrace above the latter and the main entrance door next to it. Once inside, the entry Hall offers a sneak peek of the swimming pool, dock, and waterway beyond, while unveiling the stairway to the side. Typically, these centralized vertical circulation cores allow bedrooms and other usable rooms in the perimeter to benefit from optimized views and daylight but wind up being very dark themselves. To avoid that, a triangular “cut” is made in the roof concrete slab, and its tip “raised” like a piece of origami, or a tin can lid, to direct reflected sunlight off the light-colored roof to the raised triangle underside, from where it bounces and floods the stairway opening all the way to the bottom. In so doing, the raised roof section resembles a Latin sail and conveys a distinct look unique to the house.
Back on the Ground Floor, the Stairway faces the Guest Bedroom suite across the Hall, which is a full master suite for visitors and independent from the HVAC systems serving the rest of the home. Past the Powder Room, the entry Hall and corridor open to the Living Room and the subsequent vertical expansion of the double-height Family Room, purposefully placed at the Southwest corner of the house to fully enjoy sunsets and the view of Downtown Miami’s skyline. From there, the open floor plan leads into the ample Kitchen, with a “secret” door to the Service area, Maid quarters, and Garage, and farther out into the protruding Dining Room with floor-to-ceiling windows on three sides, affording sights up and down the waterway and into North Bay Island. The Family Room opens out to the covered outdoor Dining terrace, and then down into the lap swimming pool and the long wood dock and moorings.
Upstairs, all spaces revolve around the stairway and the open corridor next to it, as the former continues up to the triangular roof opening and out onto the extensive rooftop terrace, shielded from the hum of the condensing units by the sail-like slab. The second floor houses a secluded home office with access to the front terrace, which it shares with an en-suite bedroom. Behind, the large Master Bedroom suite unfolds, with an entry vestibule of its own that merges into the open bathroom to one side and the closets and bedroom proper on the other, beyond which the large rear terrace provides a vast private outdoor space. The floorplate is completed by two other en-suite secondary bedrooms, one of which is morphed into a loft overlooking the Family Room and with privileged views outside, as a flex room that could be easily enclosed.
































