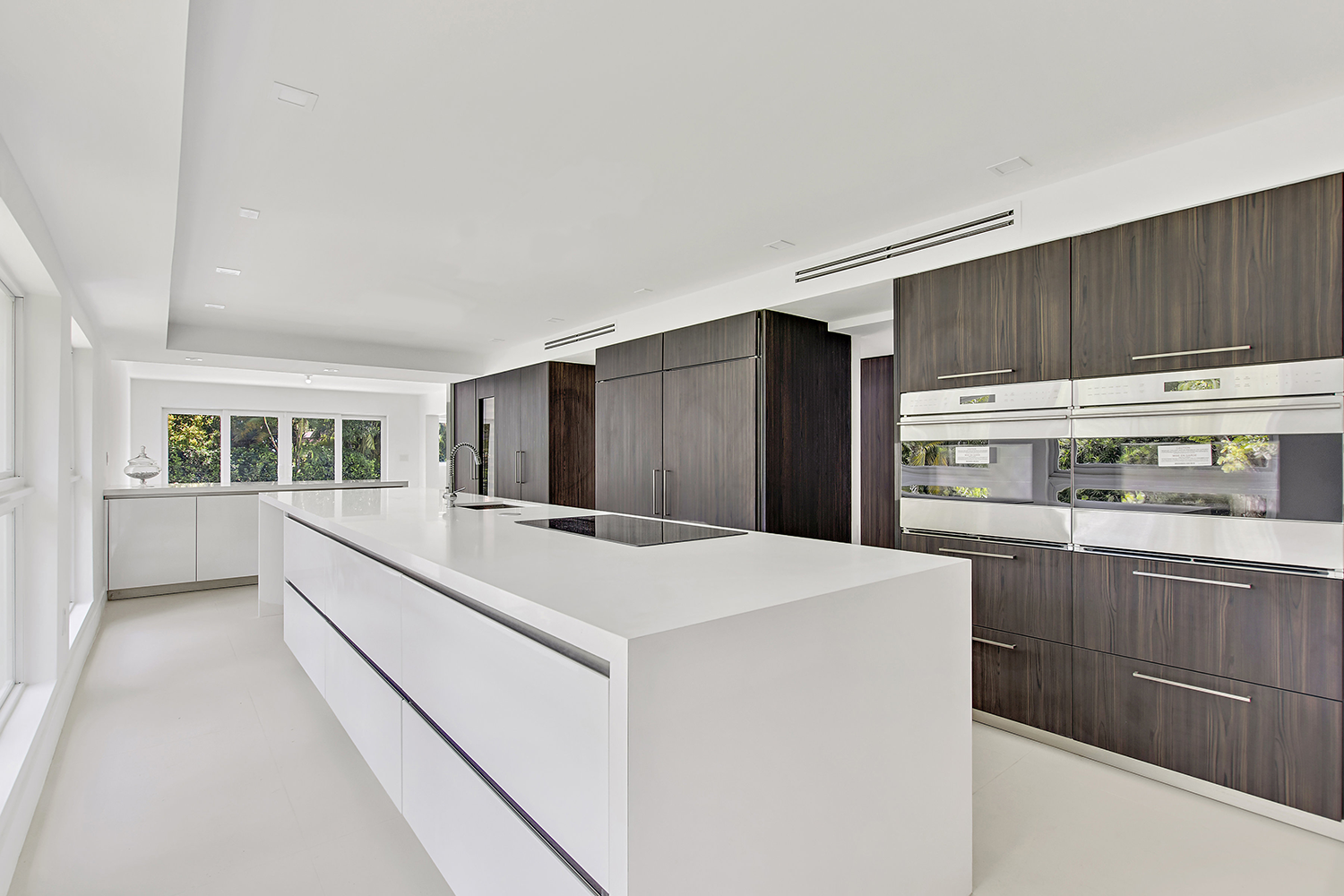SANZ RESIDENCE
LOCATION: Coral Gables, Florida
YEAR: 2014
STATUS: Completed
PROGRAM: Residential
SIZE: 6,388 SF
TEAM: ASD Consulting Engineers (Structure) | Jorge Maldonado P.E. (Civil) | Maqueira Consulting Engineers (MEP)
Originally intended as a limited scope remodel of an existing 1980 house, the transformation evolved to become a full fledge revamp of the structure, as requested by the owners.
We changed the exterior envelope to undo the very drab and chaotic facades we found. The original house’s syntax was rather indeterminate, neither modernist or traditional, with large geometric volumes crowned by sloping roofs and Mediterranean clay tile overhangs, a weirdly carved out loggia with trellis, large wall expanses with no window facing the street, and very haphazard fenestration. To being with, we made the decision to confer a rationalist aesthetics to the whole house: chopped off overhangs, raised up exterior walls to conform aligned roof parapets, cleaned up volumes, and imposed order on windows and doors, inasmuch as possible. In so doing, we managed to reclaim a former outdoor terrace above the Maid’s Quarters into a secluded Guest Bedroom, removing the sloping roof above the Garage in favor of a flat one. On the opposite side, the sloping roof above the old Family Room was also torn down so that Second Floor bedrooms could get more than the horizontal sliver of windows they had. The new flat roof doubled as a sizable terrace to those bedrooms, accessed through new sliding doors letting in plenty of daylight. The main entry door received new emphasis and aligned with the center of the protruding bedroom volume above, which got a much-needed window facing the front.
In the back, the three-facet sunken bar with fire pit and glass roof had always been prone to leaks, so we took advantage of the owners’ request to provide a long covered terrace by the Living Room, meant to extend outdoor living through all seasons and weather, and continued the new solid roof above the bar. Keeping what we found an interesting slant in the house façade while doing away with the problem. The owners’ request also prompted us to connect the revamped Gazebo, now enriched with an outdoor kitchen, with the new terrace roof. We did so with one discrete column at the very corner of the latter, distributing loads through a very efficient steel frame and achieving a largely open space that goes farther out into the swimming pool below, maximizing perspective and conveying an expansive feeling of airiness.
Once inside, the separate Family Room gave way to a Den/Home Office by the Vestibule and a smaller Game Room that integrated with the open Living Room, the ceiling of which was taken as high up as permitted by the squat concrete structure. The original small Kitchen, Laundry, and other underutilized spaces were rearranged to shape up a spacious, well-lit gourmet Kitchen, efficient Laundry, and Butler Pantry. A new opening into an interior wall provided a glimpse into the Kitchen from the virtual corridor along the Game, Living, and relocated Dining areas, now blended into a succession of interconnected open spaces. Upstairs, the former four bedroom, two Jack-and-Jill bathroom arrangement was modified to make all bedrooms en-suite. The Master Bedroom grew a little, and the formerly labyrinthine and dated Master Bath and Walk-in-Closets ceded place to a more efficient layout and fresher look, with increased storage. The Stair by the entrance was refurbished and covered in glass, saw the addition of a chandelier, and turned into a prominent feature behind the new curtain wall.














